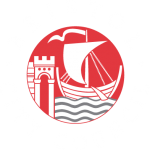Venue Hire
Thinking of having a party, family gathering, meeting or conference, have you thought of Stoke Lodge.
Welcome to Stoke Lodge
We offer all the amenities you would expect of a modern business venue – with the added extra of being set in beautiful surroundings. Stoke Lodge is a grade II listed build and a much loved adult learning centre with modern furniture and facilities throughout. The stunning location and excellent facilities make Stoke Lodge suitable for a wide range of functions from meetings to special events.


We have competitive room rates, free large carpark, beautiful grounds and buildings. Every room is equipped with WiFi access and a Smart TV. For the children, access to a playground is available on adjacent grounds.
Download a copy of our venue hire brochure.
Stunning Location and Excellent Facilities
The stunning location and excellent facilities make Stoke Lodge suitable for a wide range of functions from meetings to special events.


The Rooms
Take a closer look at our rooms. The more information links open in new. window.

Room 1
Large room in the main building, ground floor.
Capacity: 20 seated at tables or 36 theatre style

Room 2
Large room in the main building, ground floor.
Capacity: 14 seated at tables or 20 theatre style

Room 3
Large room in the main building, ground floor.
Capacity: 12 seated at tables or 20 theatre style

Room 4
Medium room in the main building, first floor.
Capacity: 14 seated at tables or 28 theatre style

Room 5
Medium room in the main building, first floor.
Capacity: 14 seated at tables

Room 6
Medium room in the main building, first floor.
Capacity: 12 seated at tables

Room 7 – IT Suite
Medium room in the main building, first floor.
Capacity: 11 seated at PC

Room 8
Medium room in the main building, first floor.
Capacity: 10 seated at tables

Polo Room
Small room in the main building, first floor.
Capacity: 8 seated at tables

Room 9
Large room in the annexe building, ground floor.
Capacity: 16 seated at tables

Room 10
Medium room in the annexe building, ground floor.
Capacity: 10 seated at tables

Room 11 – Art Studio
Medium room in the annexe building, first floor.
Capacity: 12 seated at tables

Stoke Lodge Kitchen
Medium room in the main building, ground floor.
Capacity: 8 seated at worktop
Call 0117 903 8844
For help with your event please contact: Stoke Lodge on 0117 903 8844 or email: stokelodge@bristol.gov.uk to arrange an appointment and for further information. Alternatively, use our online enquiry form below.






